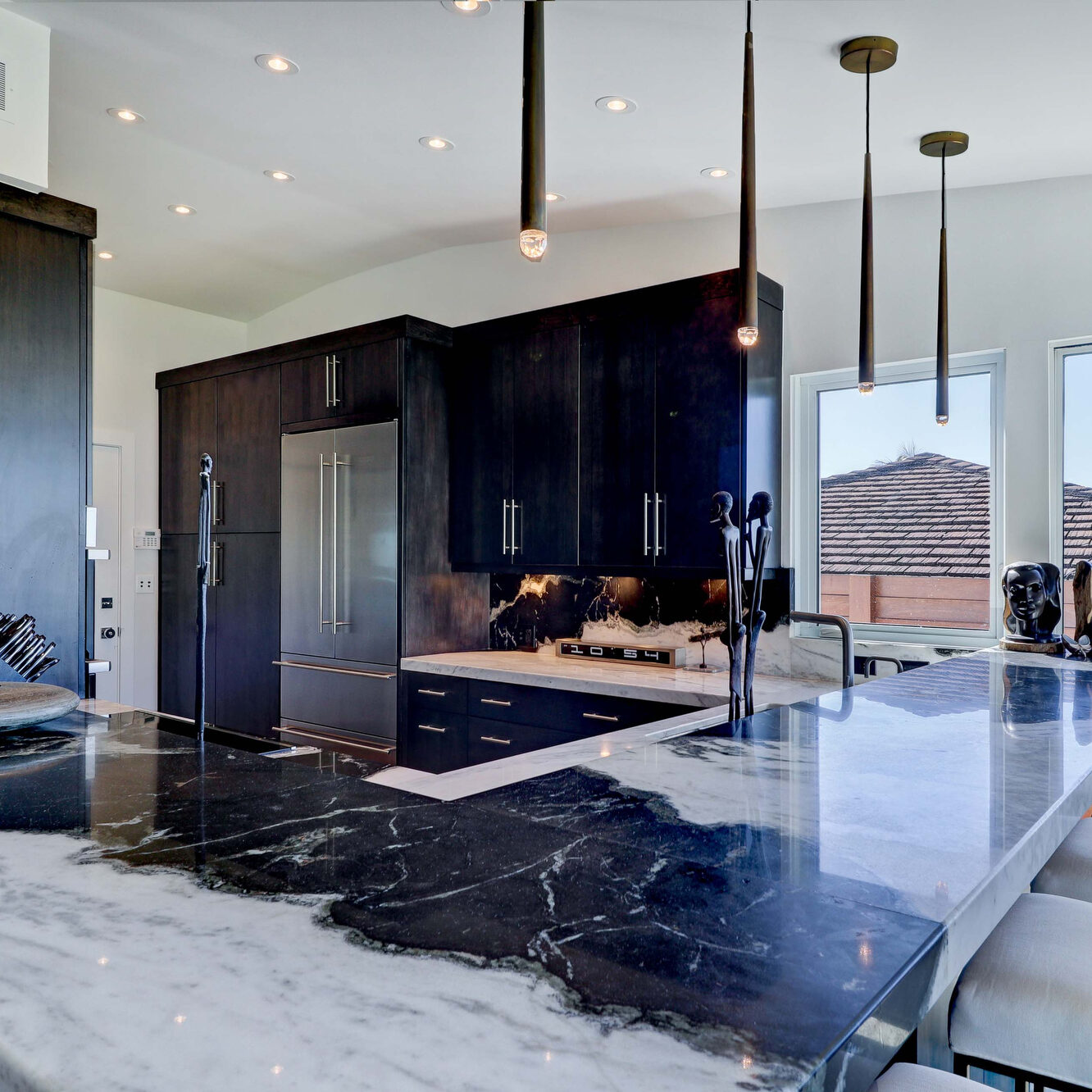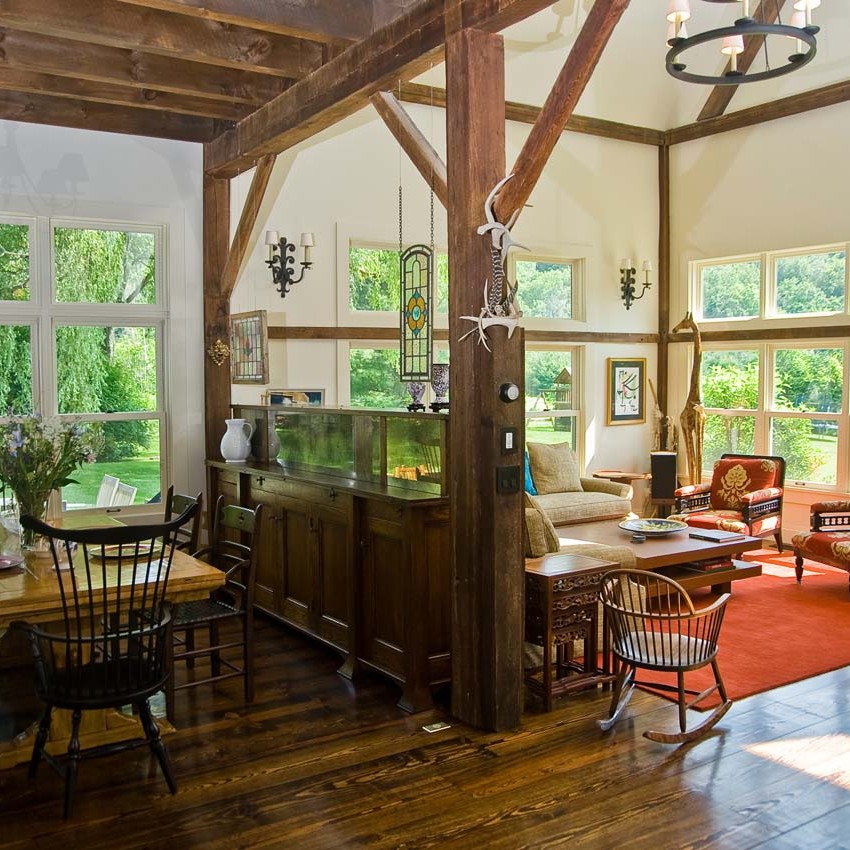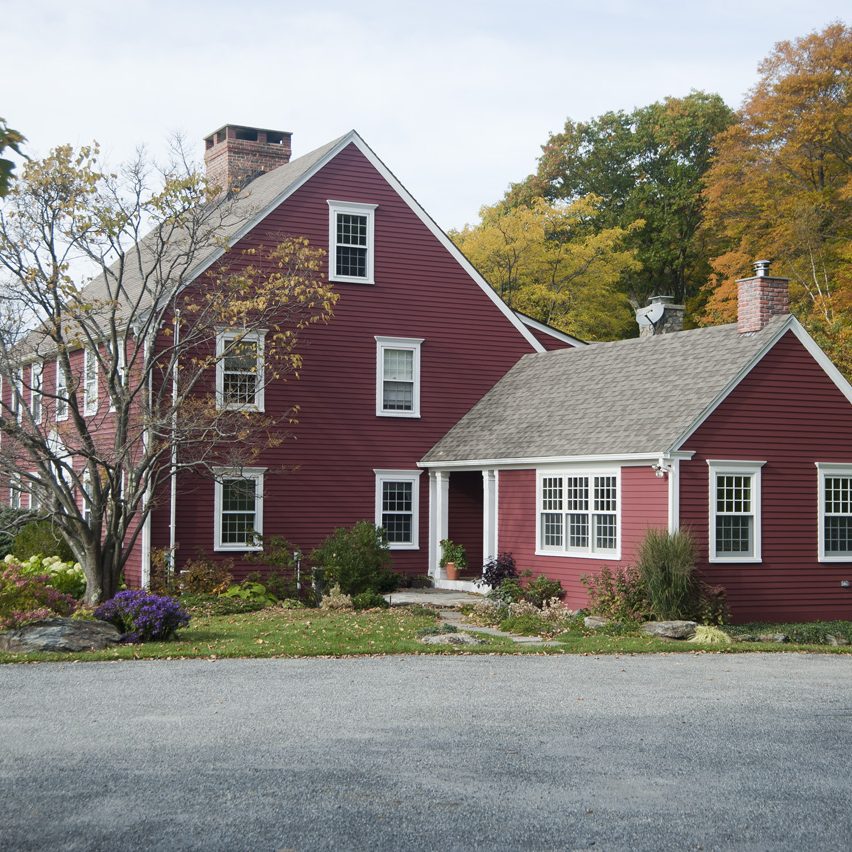Ice Glen Estate Main Barn
Stockbridge, MA
5000 sf stabilization and renovation to guest quarters of a 200′ long dairy barn dating from the 1860’s. The structure was jacked up 30″ so the old rubble foundation could be completely removed and a new foundation poured along with a new floor system framed in. The barn received all new windows to balance the facades, new siding, roofing, stone veneer, and custom mahogany barn doors. Inside, the main high space was left intact while the two story section was converted to guest space with large eat-in kitchen, living room, two bedrooms, and four bathrooms.

























