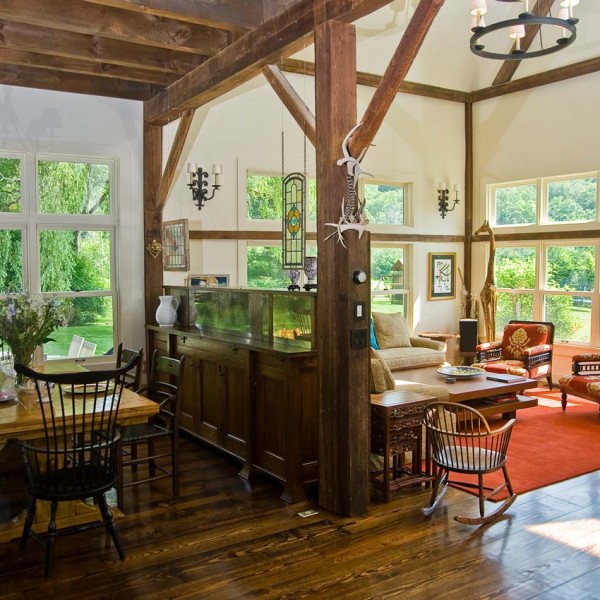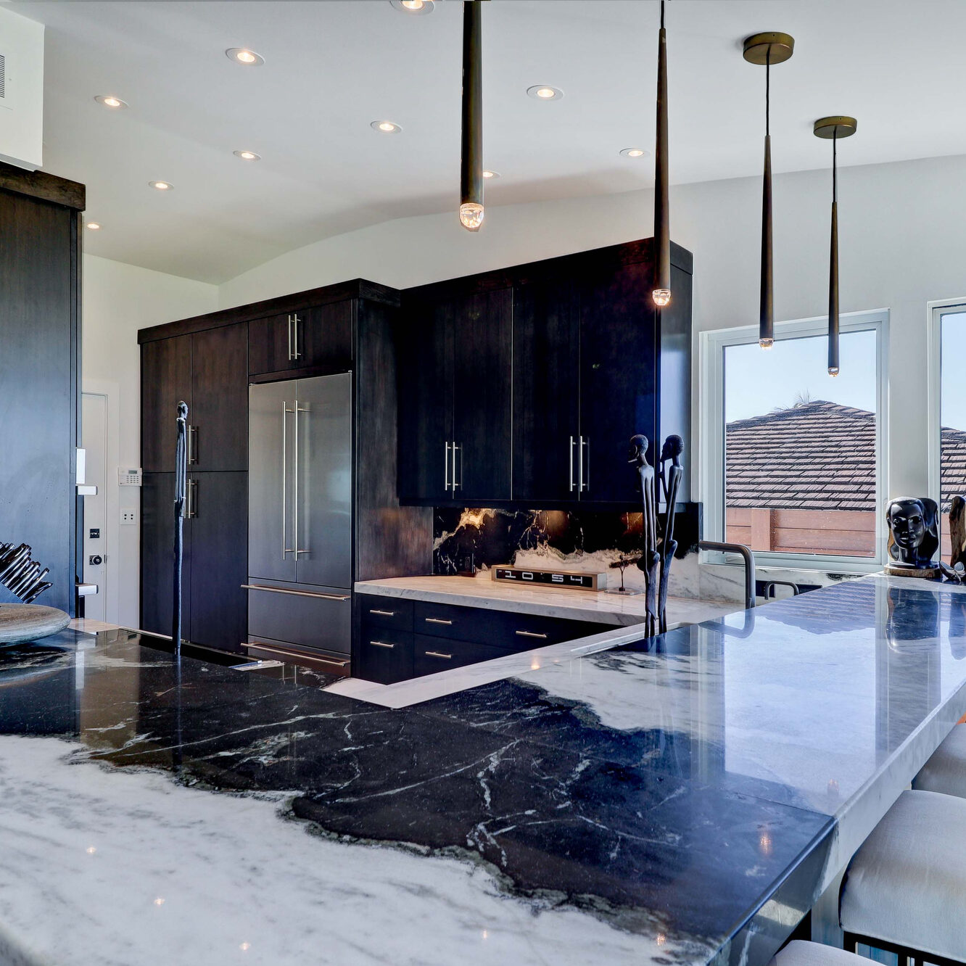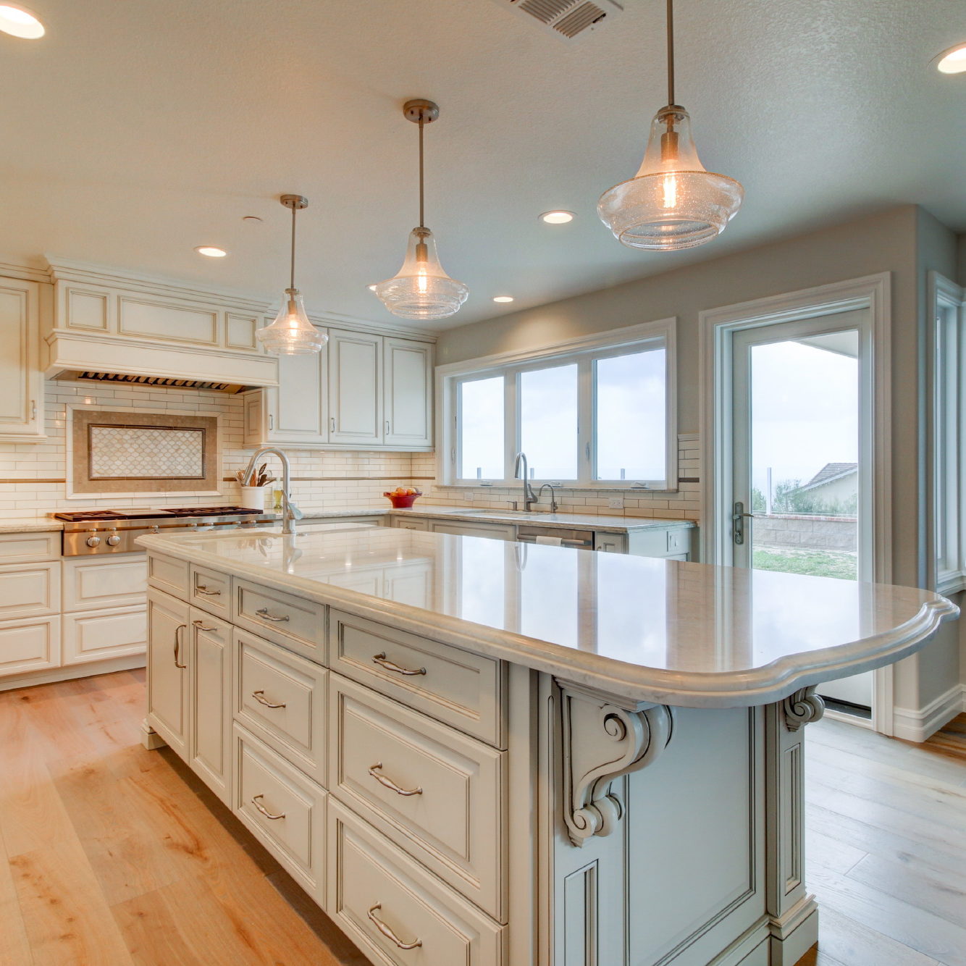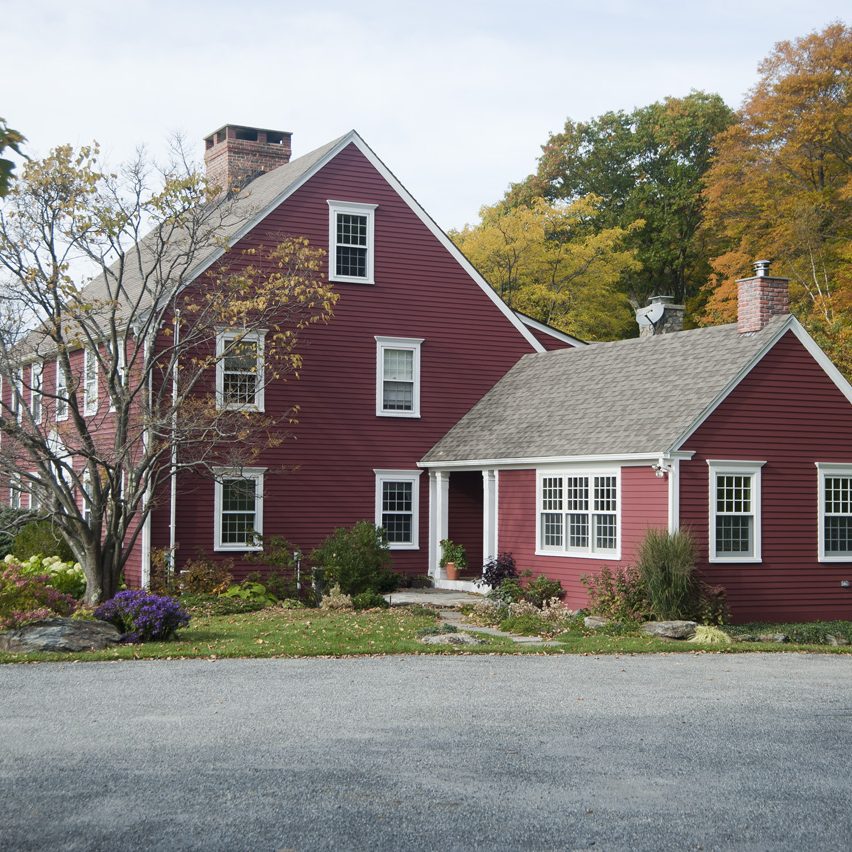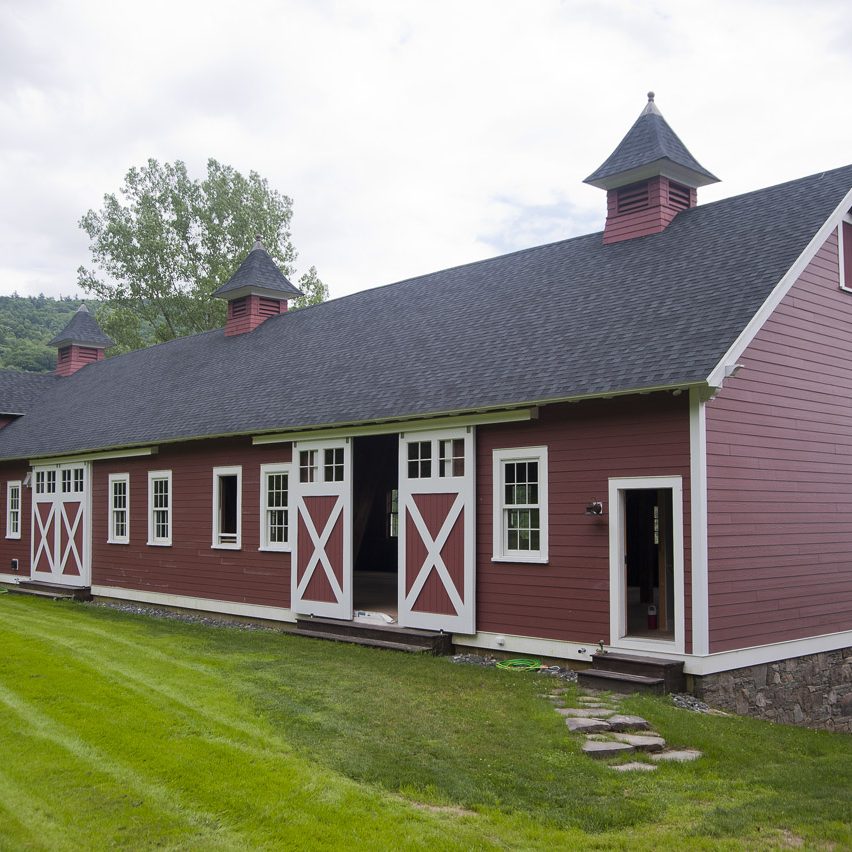Barn Residence Renovation
West Stockbridge, MA
This 1800 sf complete renovation of the main living level of a converted three story barn more fully exposed the wonderful heavy frame of the original posts and beams. Interior walls were removed and built in furniture was introduced to define the dining, living, and home office space. Two new stairways were designed, one to lead people upstairs from the main entry along a hand forged iron balustrade and the other to the private master bedroom with a solid wall to partially block the view to the bedroom hallway. A wall of built in cabinetry was designed for the expanded mudroom entry to present a clutter-free space to arriving guests. Interior Design by William Caligari.

