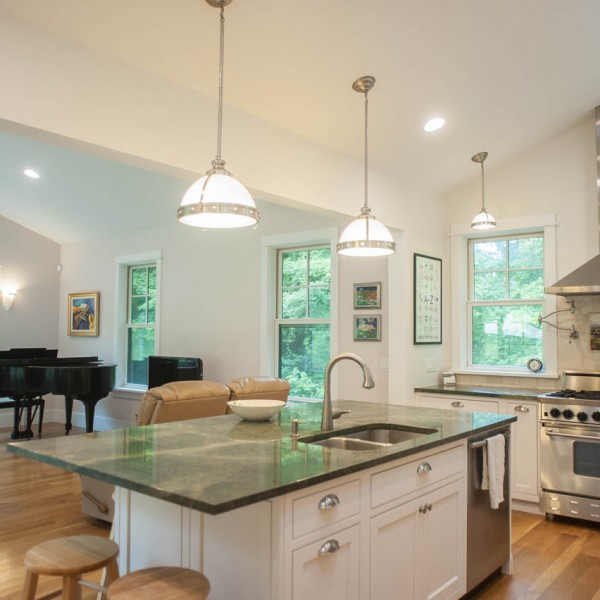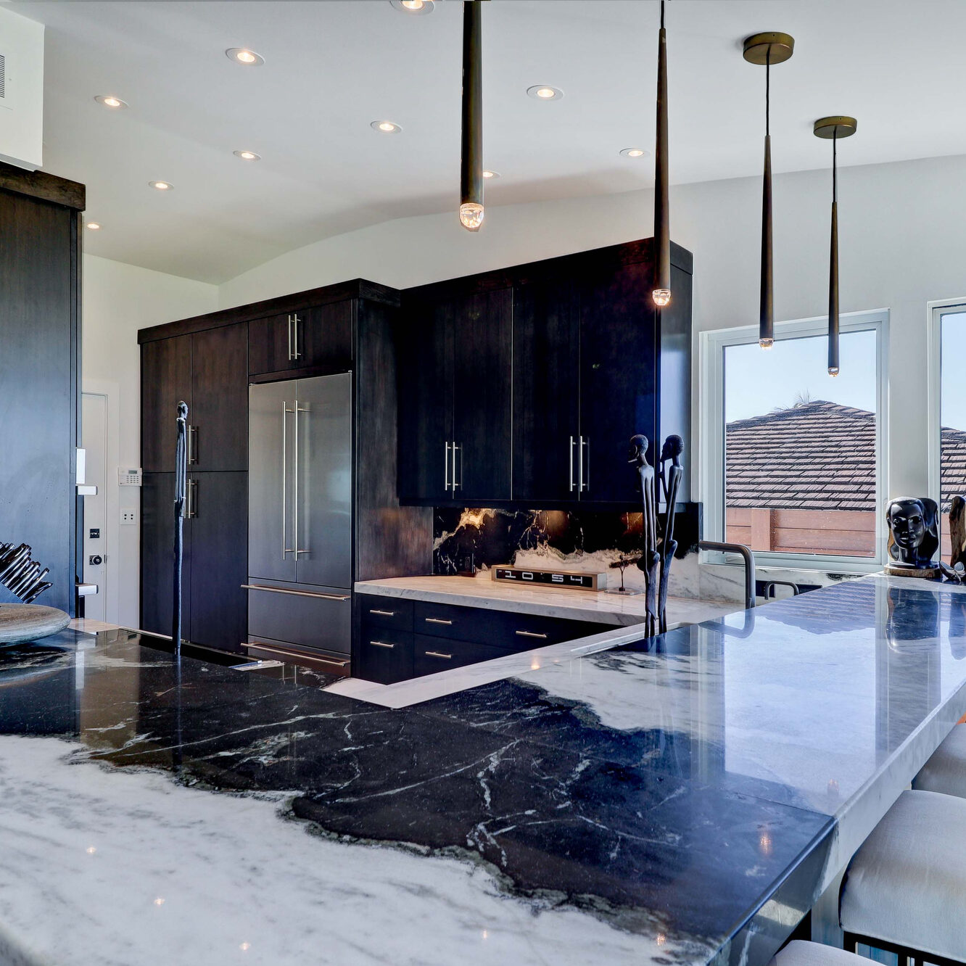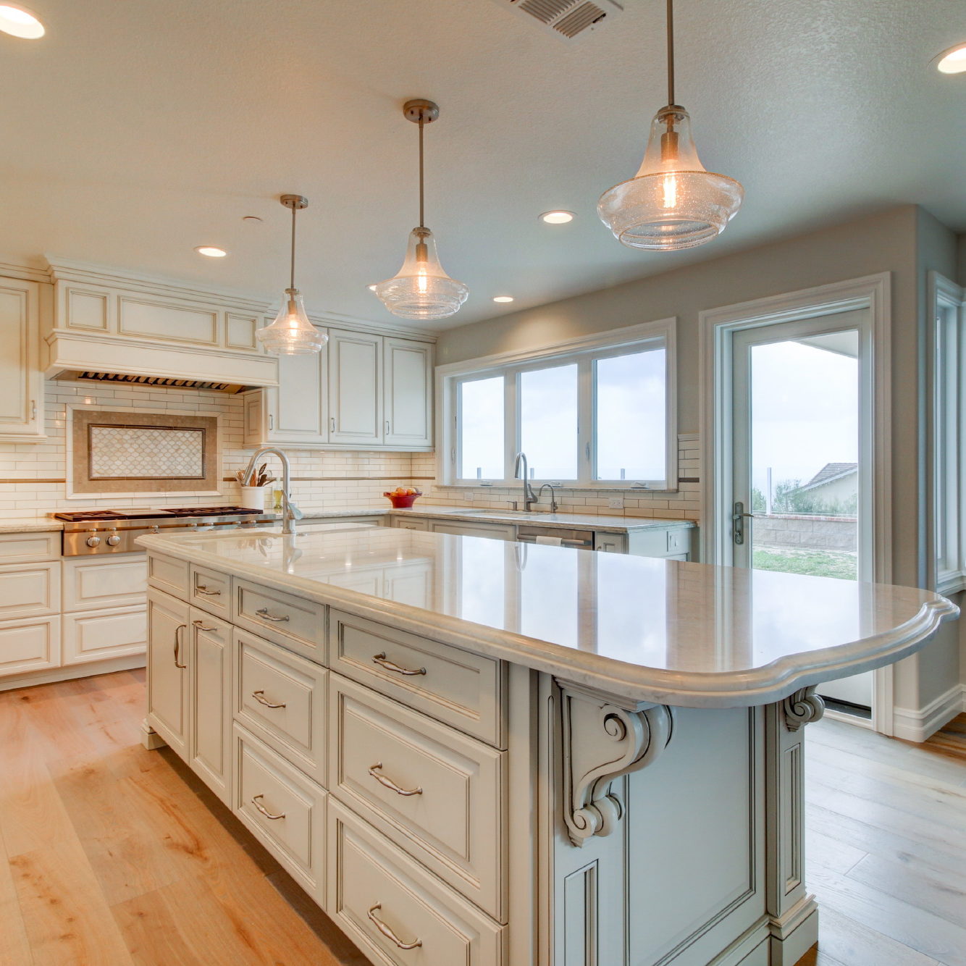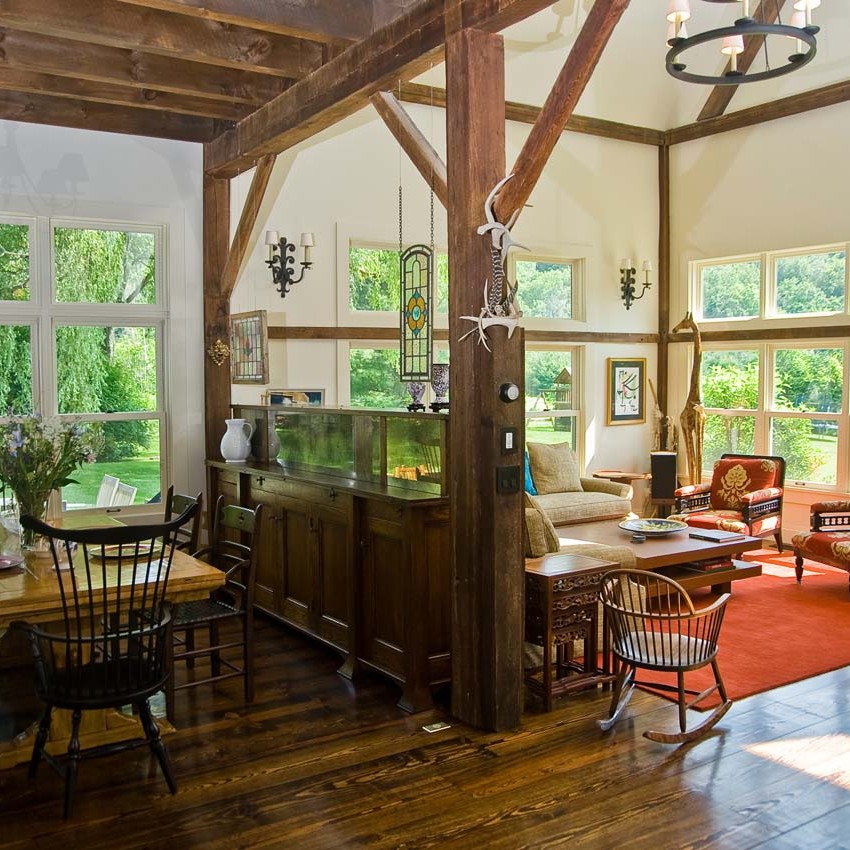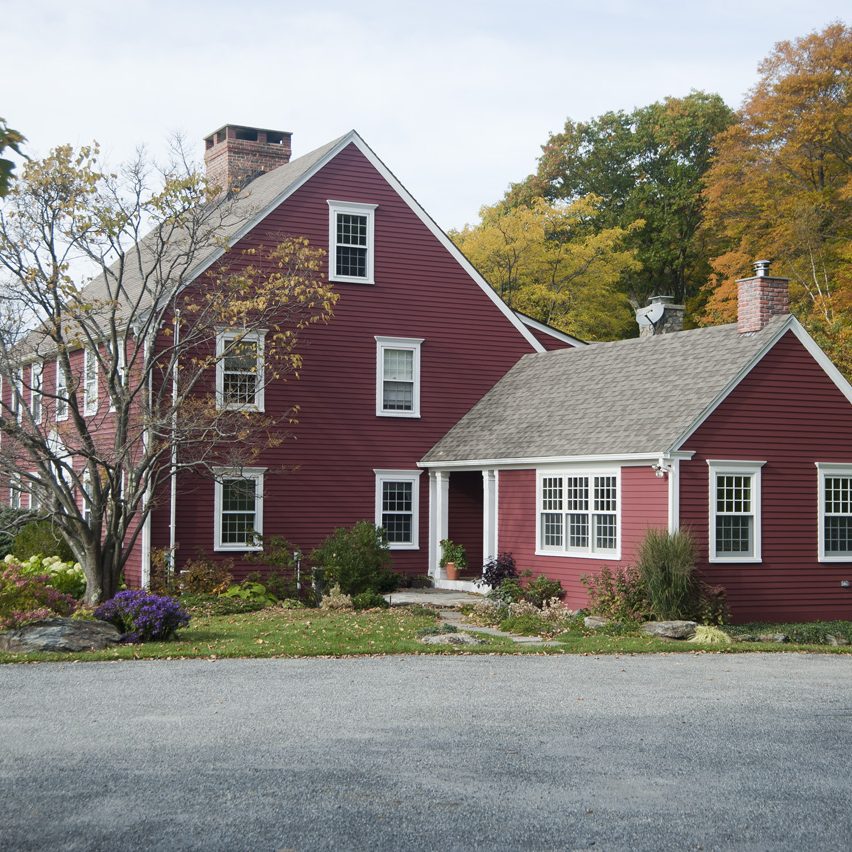Northeast Lenox Home
2400 sf new construction
Lenox, MA
The home was designed in a Craftsman style with deep overhangs supported by custom brackets, stone veneer basement, thick profile siding, and shingle gables. The clients desired a compact layout that incorporated their love of music, cooking, and family time. They enjoy the large kitchen and great room both with cathedral ceilings which open directly to a bluestone patio. A primary goal was a large master bedroom with Bermuda ceiling and luxurious master bathroom.

