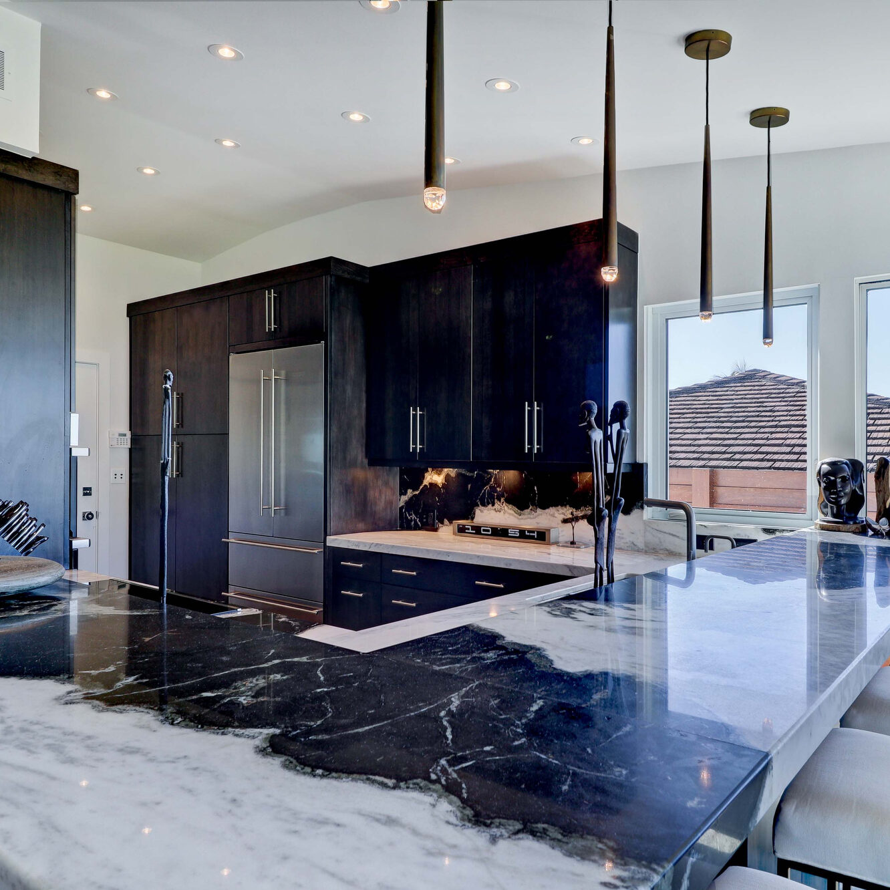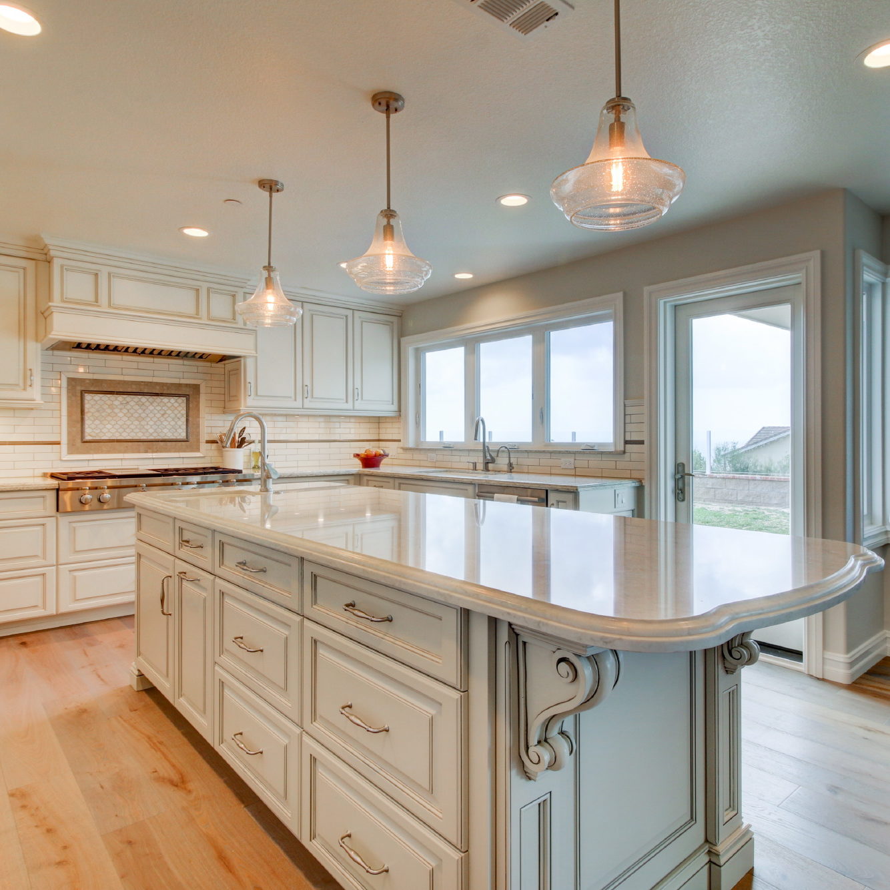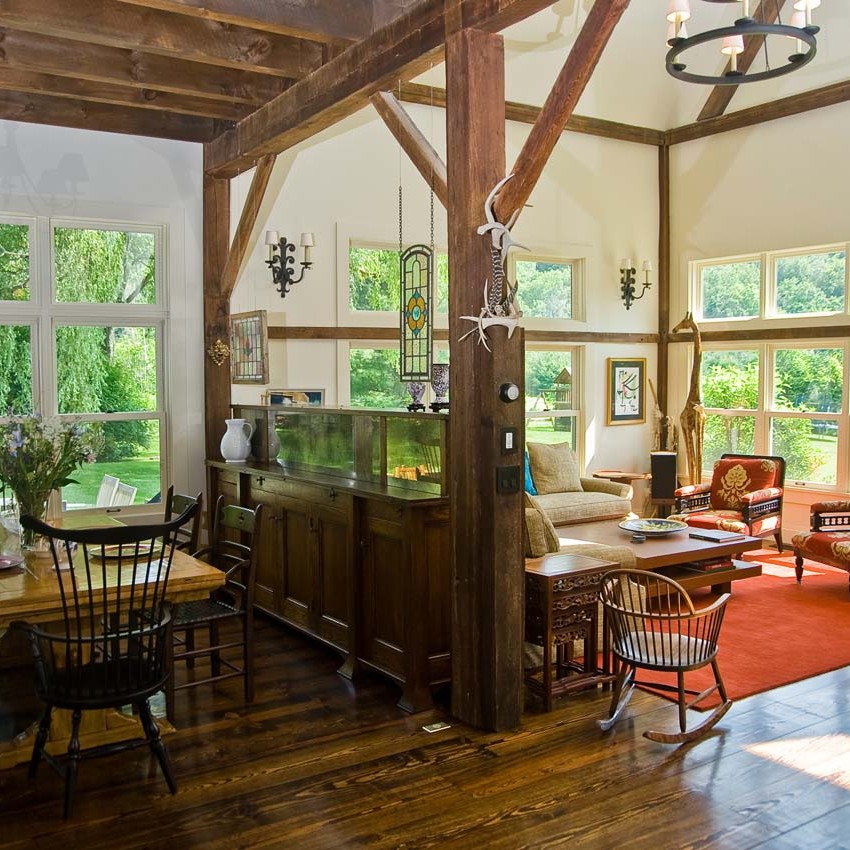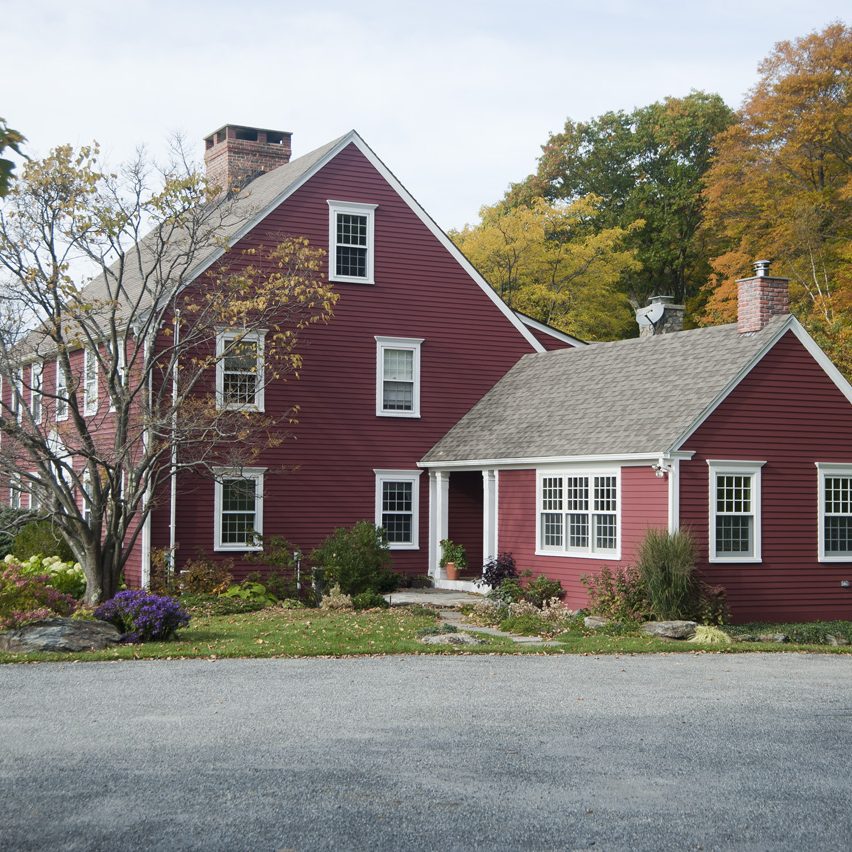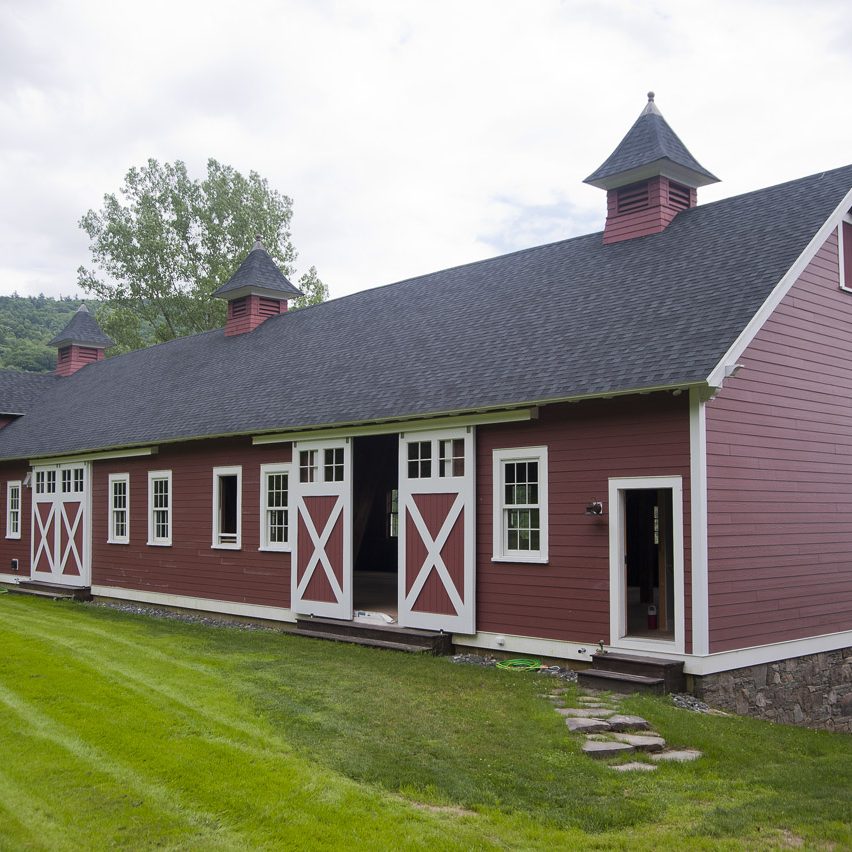Lenox Town Residence
Lenox, MA
5000 sq. ft. renovation
This complete makeover of an 1805 center hall Colonial in downtown Lenox removed many alterations made over the years that compromised the layout of the first floor. The kitchen was relocated to create an informal eating area and family room connected by a large archway. The master suite was reworked to create two walk-in closets and a large master bathroom. Additionally, five other bathrooms and a laundry room were fully gutted and refitted with new fixtures and tiles. An addition in the back contains a new screen porch and mudroom entrance from the parking area. This house was fully renovated to perform for the next 200 years with spray foam insulation and all new mechanicals. Interior Design by Karen Beckwith Art and Interiors.


















