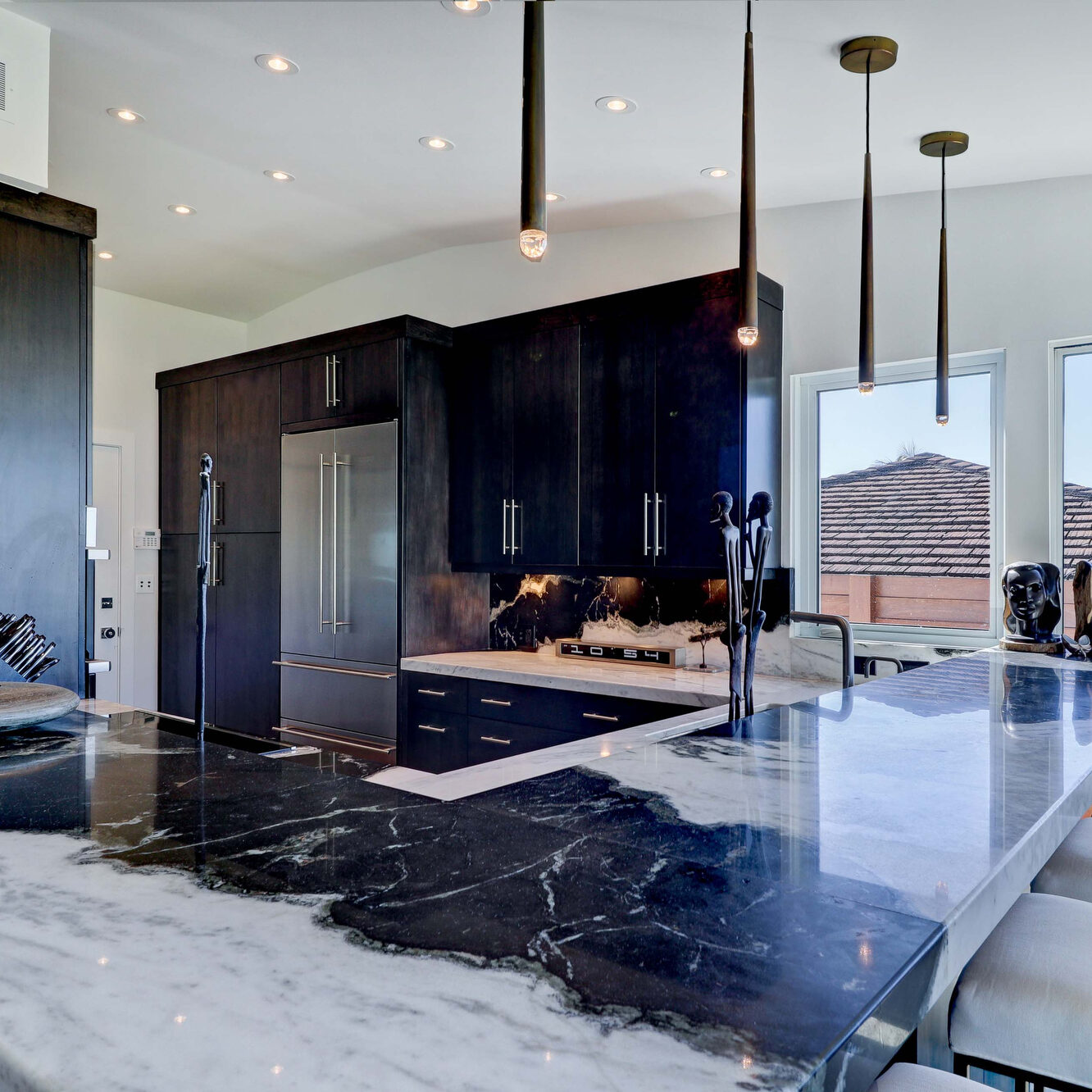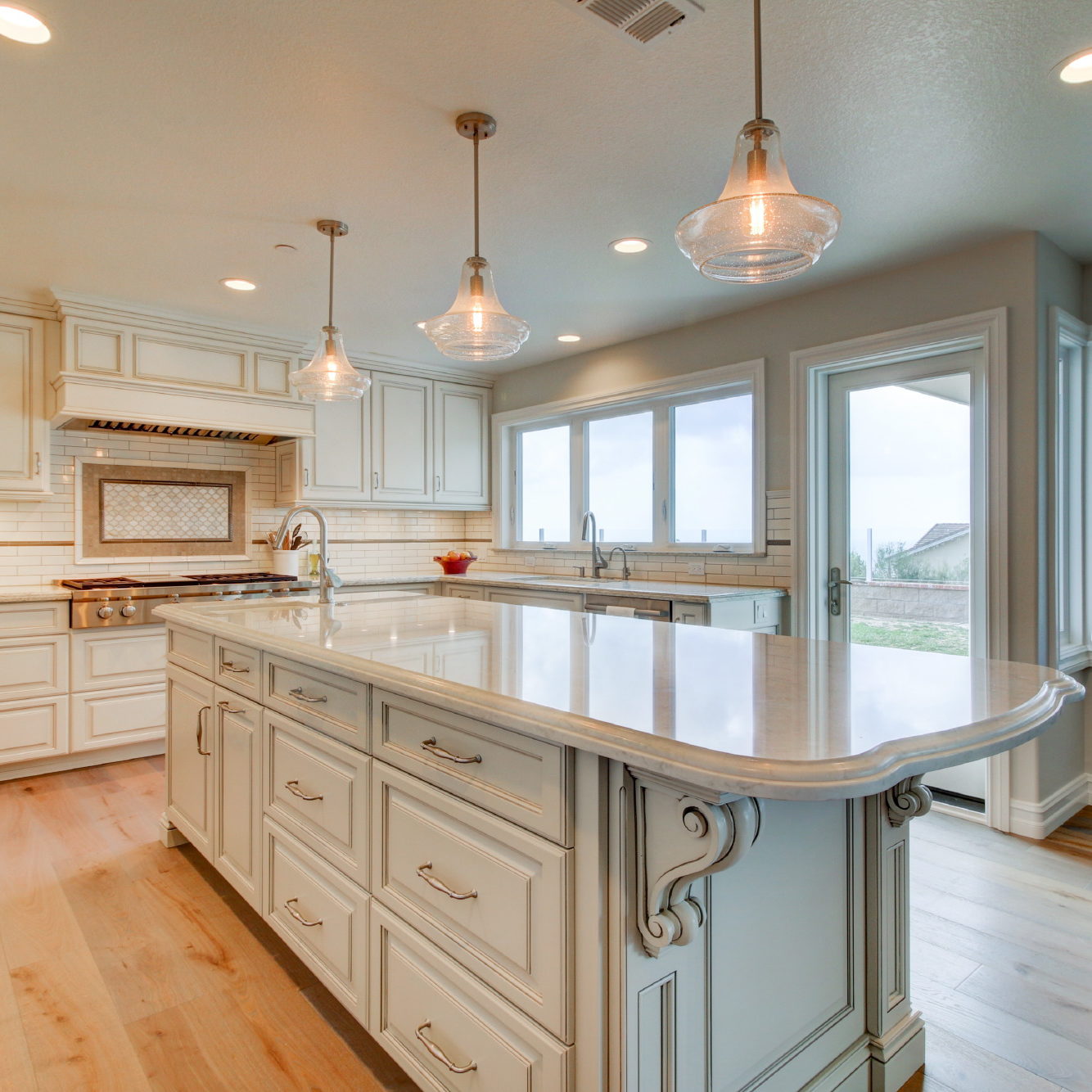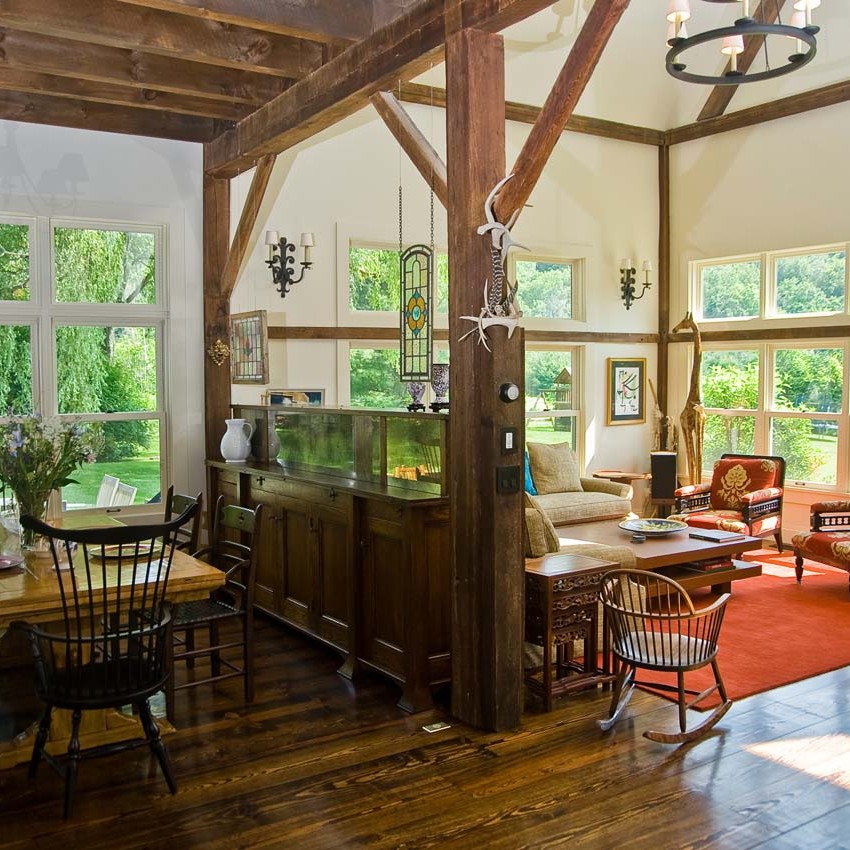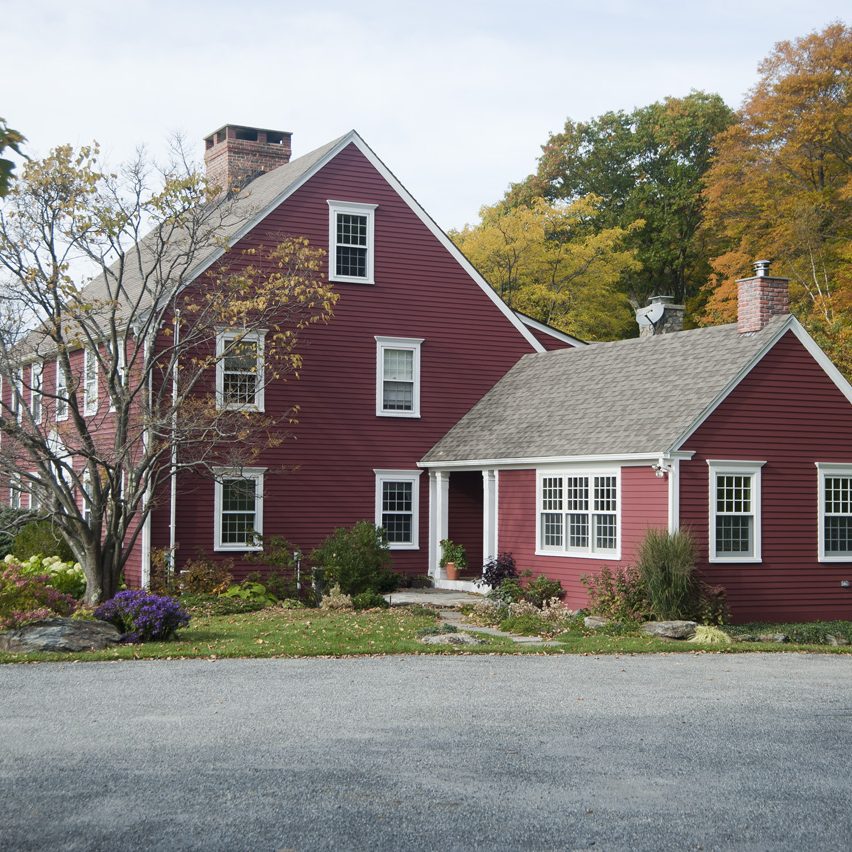Copake Falls, NY Residence
New Residence
This was an entirely new 3400 sf house built on the footprint of a previous structure that burned down. The clients were looking for a rustic vacation retreat on a gorgeous hillside view property. The Shingle-inspired design is articulated in the cladding, the deep overhangs with decorative brackets, the traditional 6/1 double hungs, and curved soffits of the projecting entry porch. The interior continues the theme with a quartersawn oak kitchen, stone veneer fireplace, and natural wood trim. A tall screen porch provides an additional living room in season.





































